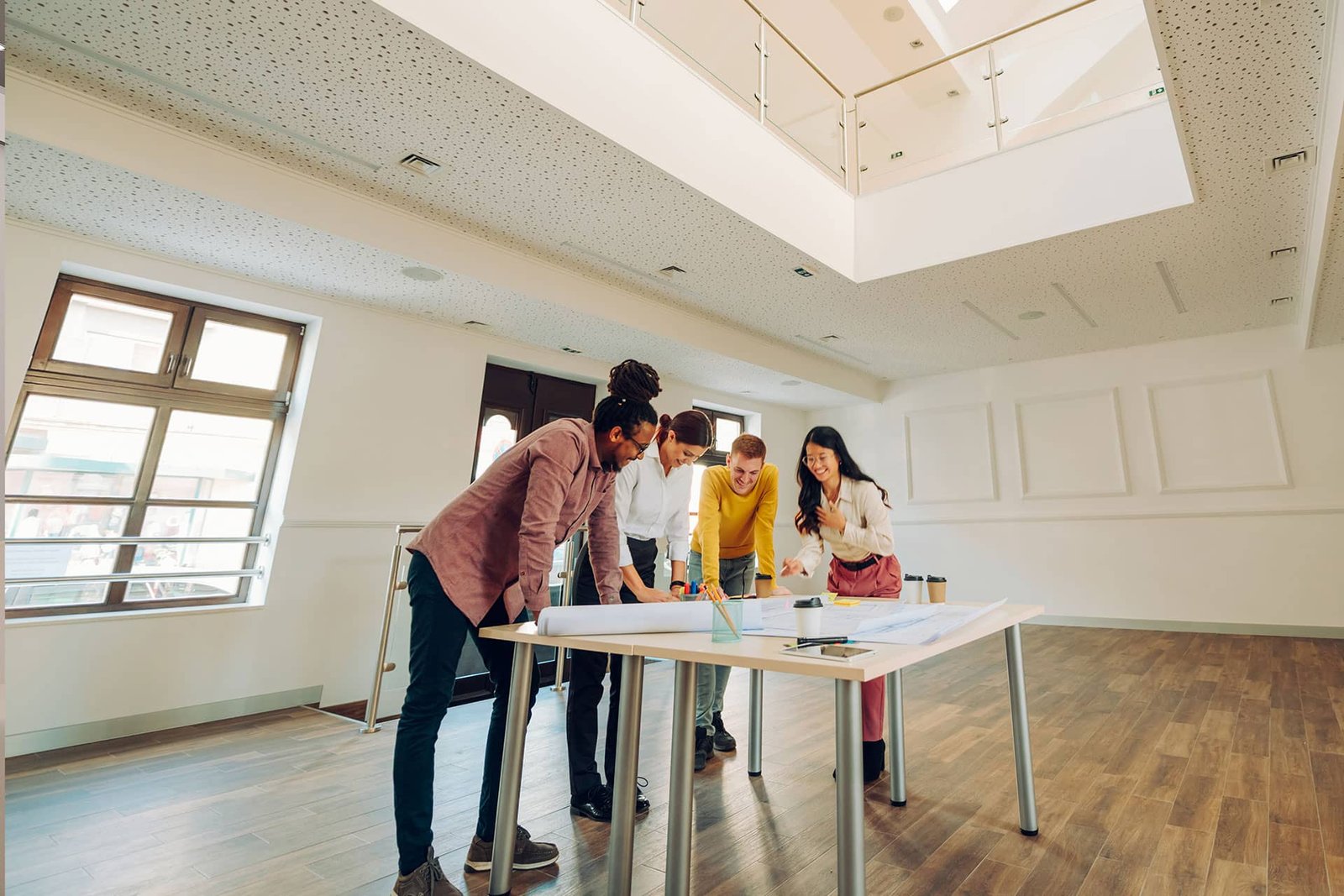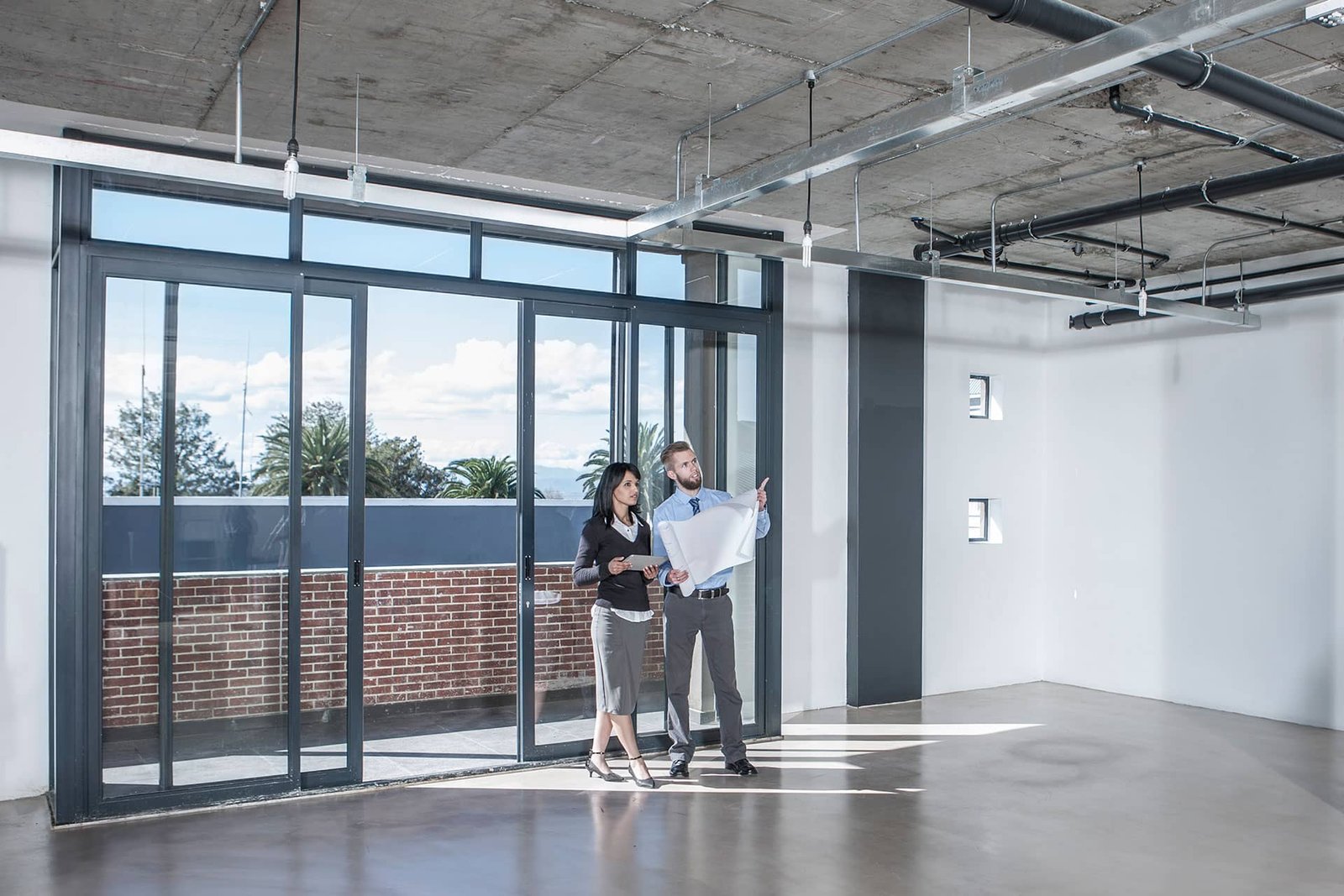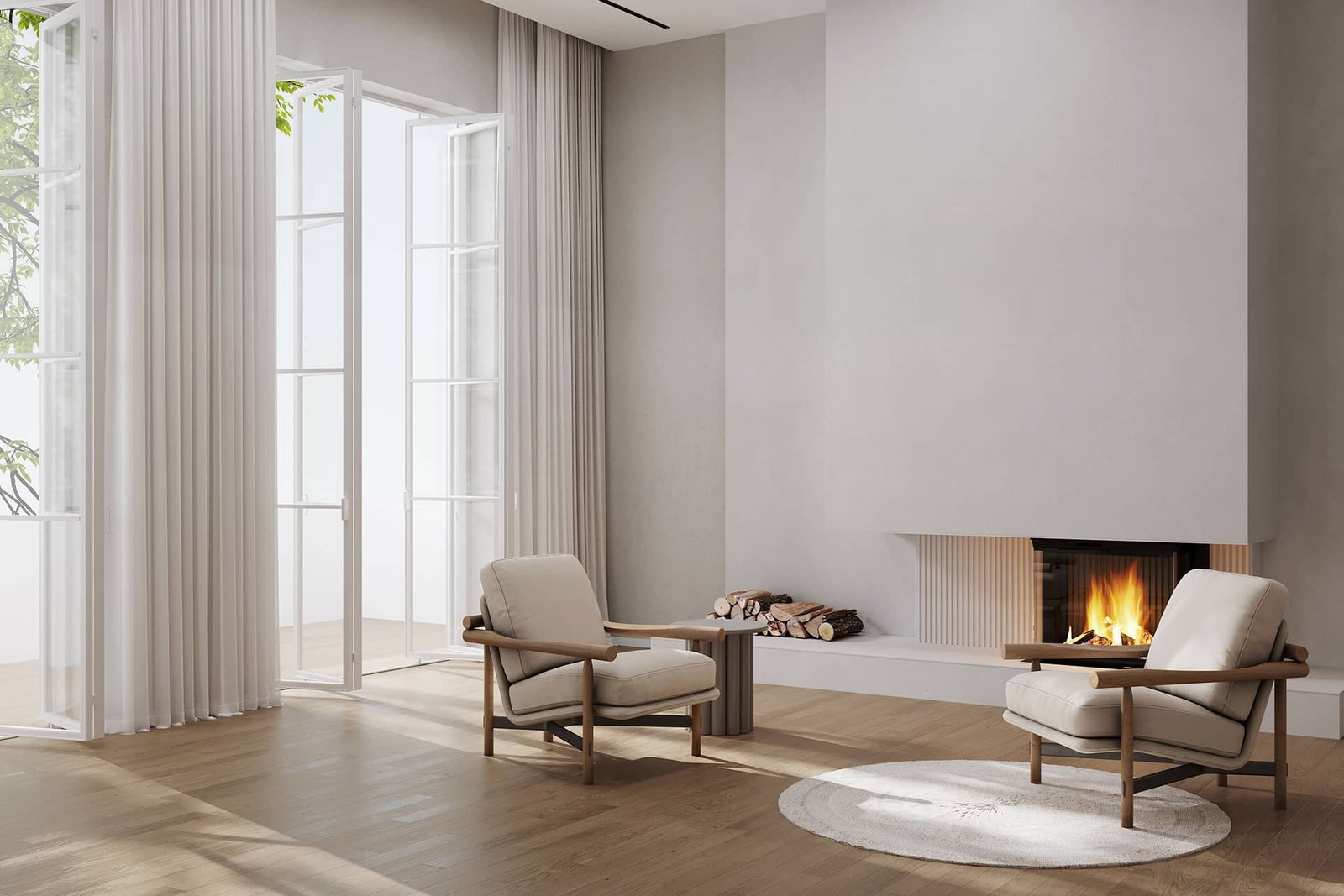+92 335 6511005


We create a precise 3D floor plan detailing the exact placement, scale, and orientation of all furniture and functional zones.
Our layouts are engineered for improved spatial flow and usability, ensuring comfortable and intuitive movement throughout the area.
We visualize furniture dimensions and element scale accurately in 3D to prevent costly sizing mistakes during the procurement phase.
