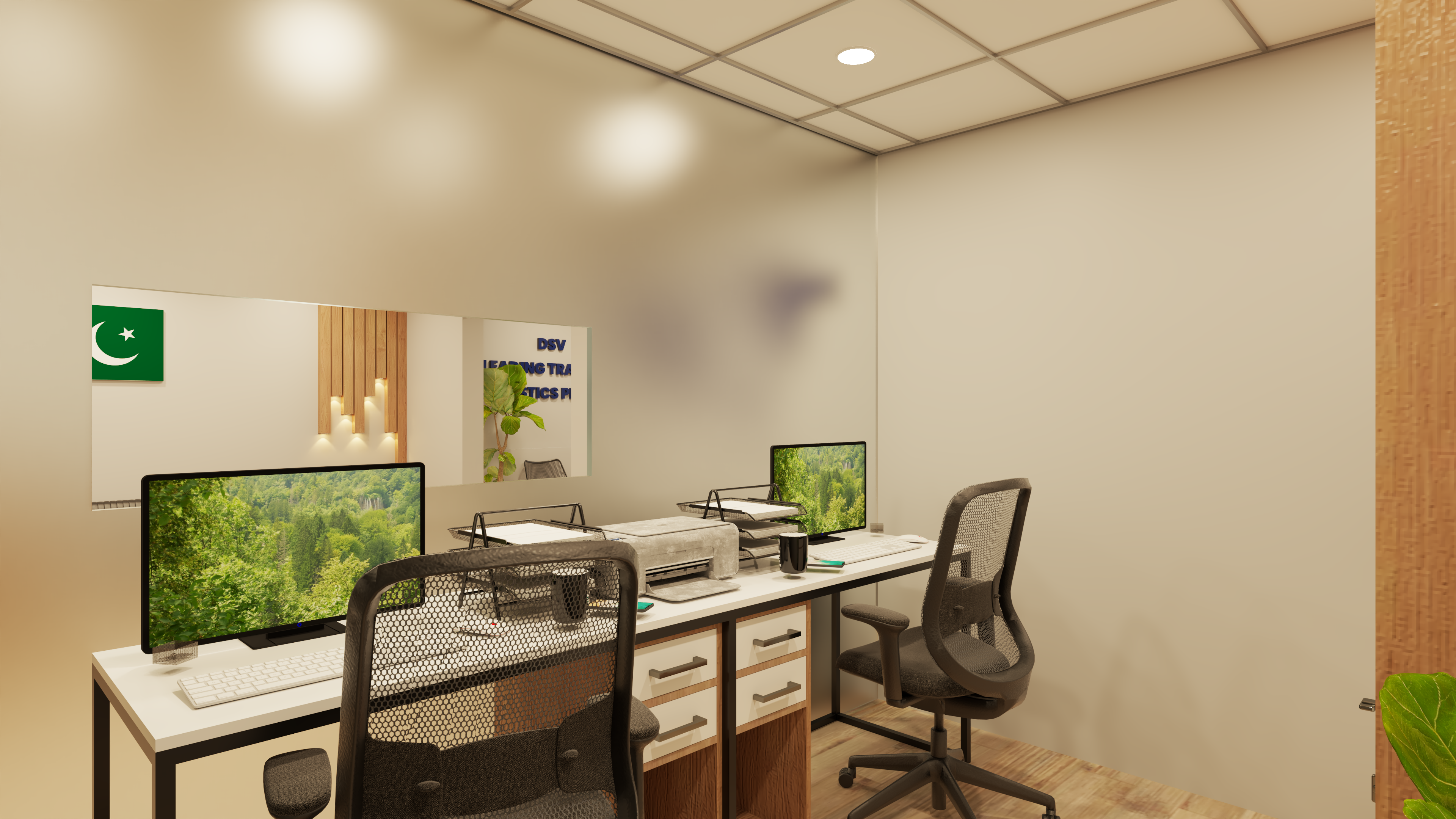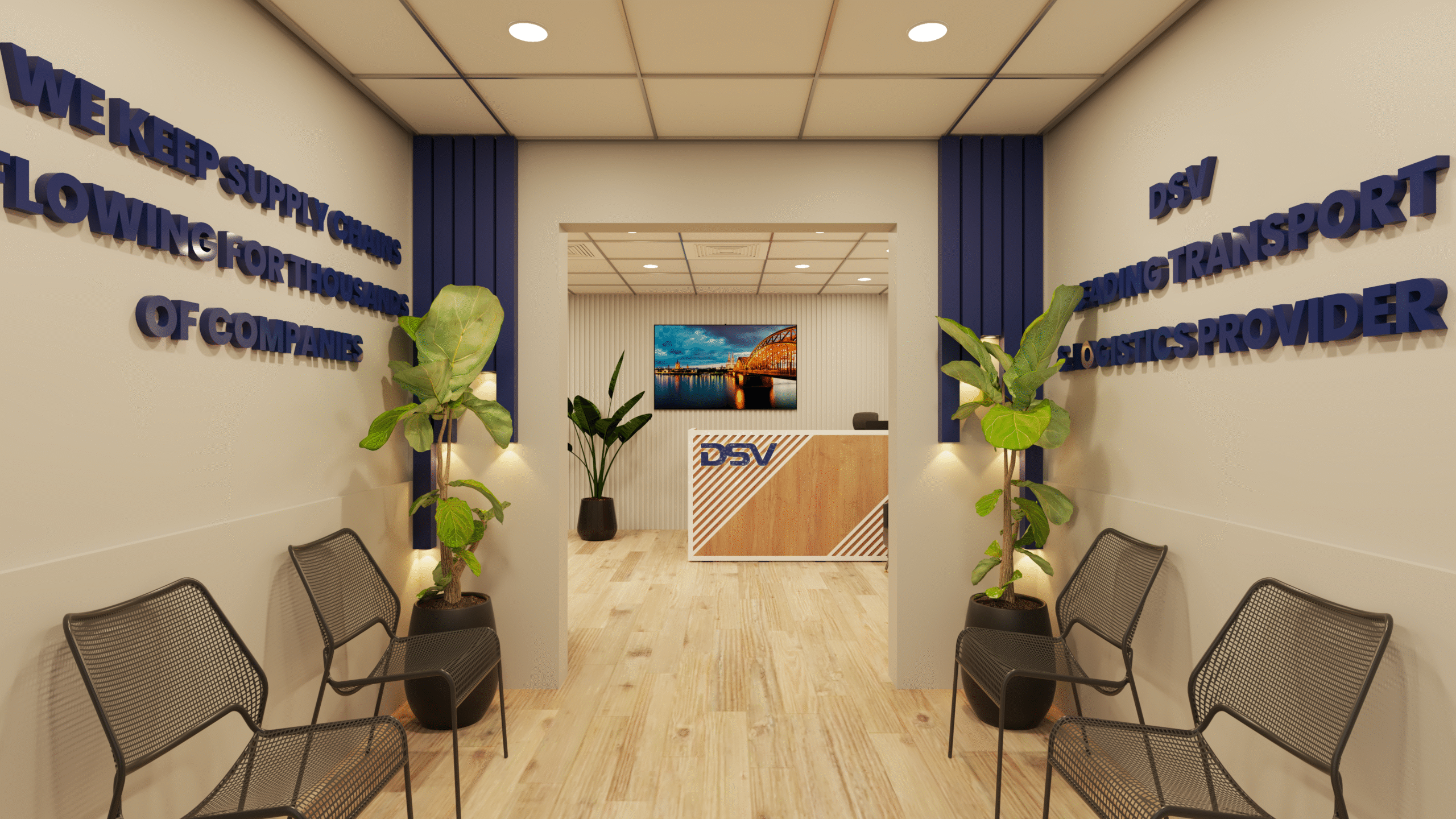A minimalist reception area design can define the very identity of a corporate space. For forward-thinking companies like DSV Global, the reception area isn’t just a waiting zone — it’s the first statement of professionalism, brand ethos, and elegance. The Shape Interiors undertook this project to create a reception that balances aesthetics with operational efficiency, ensuring every visitor feels welcomed and impressed from the moment they enter.
This design approach emphasizes clean lines, purposeful layouts, and a calming atmosphere — all essential elements for modern office reception spaces that aim to inspire confidence and sophistication.
Table of Contents
Understanding the Project Goals
The DSV Global project began with a clear mission: to create a reception area that exemplifies both elegance and efficiency. Unlike conventional waiting areas, this space needed to convey professionalism while remaining functional for day-to-day operations.
Key objectives included:
-
Enhancing visitor experience with a welcoming, uncluttered design.
-
Establishing a corporate identity through material, lighting, and color choices.
-
Optimizing operational efficiency for staff while maintaining visual appeal.
“A reception is more than a space; it’s the first impression that sets the tone for the entire corporate journey.”
Why Minimalist Reception Area Design Works
Minimalism is not just an aesthetic trend; it’s a strategy that creates clarity, reduces stress, and communicates sophistication. For corporate environments, a minimalist approach ensures that every element has purpose and contributes to the overall impression.
-
Simplicity: Reduces visual noise and creates a serene environment.
-
Functionality: Every design element has a practical role.
-
Timelessness: Minimalist designs remain elegant across evolving trends.
fPlanning Layout & Functional Zones
Effective reception design starts with smart space planning. The Shape Interiors adopted a strategic zoning approach to ensure seamless visitor flow:
-
Reception Desk: Centrally located for maximum visibility and accessibility.
-
Visitor Waiting Area: Comfortable seating arranged to maintain openness and social spacing.
-
Circulation Pathways: Clear, unobstructed routes to reduce congestion.
-
Hidden Back-End Areas: Storage and staff workspaces integrated discreetly to preserve visual minimalism.
Materials, Textures & Color Palette
Choosing the right materials and colors enhances both elegance and functionality. In this project:
-
Neutral wall tones create a clean, calming atmosphere.
-
Wood finishes and metallic accents provide warmth and sophistication.
-
Glass panels maximize transparency and natural light.
-
Stone surfaces add subtle tactile richness without overwhelming the minimalist aesthetic.
This careful selection ensures a luxury feel while maintaining practical durability.

Lighting & Ambiance Considerations
Lighting is crucial in shaping mood and perception. This project features:
-
Ambient LED lighting for consistent illumination.
-
Accent lights highlighting the reception desk and brand elements.
-
Soft wall lighting to add depth and dimension.
Layered lighting strategies not only enhance visual appeal but also create a welcoming environment for employees and visitors alike. For more tips, see Lighting Ideas for Minimalist Offices.
Furniture, Décor & Storage Solutions
Minimalist design relies on functional yet elegant furnishings:
-
Custom geometric reception desk as the focal point.
-
Comfortable neutral-toned seating for waiting areas.
-
Discreet storage integrated into walls to maintain clutter-free spaces.
-
Selective décor such as planters and branded wall art for subtle personalization.
These choices ensure a practical, visually appealing space without compromising on the minimalist ethos.
Client Feedback & Transformation
The DSV Global team praised the transformation:
“The reception is minimal, functional, and elegantly reflects our brand values — it exceeded our expectations.”
The project not only enhanced aesthetics but also optimized workflow, demonstrating how minimalist reception area design can be both beautiful and efficient.
Explore the Project
You can explore this project in detail here: Modern Reception Area with a Minimalist Functional Layout.
About The Shape Interiors
The Shape Interiors is the best for Interior Design Consultancy & 3D Modelling services for Residential, Commercial, Offices, and Hospitality Spaces.
Founded in 2017 by Kazim Ratnani, The Shape Interiors has emerged as a trusted name in interior design consultancy and 3D modelling. Our expertise lies in creating bespoke designs that surpass client expectations.
We specialize in 360-degree renders for precise visualization, ensuring every detail aligns perfectly with the client’s vision. Our mission focuses on 100% client satisfaction, reflecting the trust our clients place in us.
Choosing The Shape Interiors means choosing a partner dedicated to bringing your vision to life with creativity and technical expertise.
This DSV Global project demonstrates how minimalist reception area design can elevate corporate spaces by blending elegance with functionality. Through careful planning, material selection, lighting, and furnishings, the reception becomes a statement of professionalism and sophistication.
A well-designed reception not only enhances aesthetics but also strengthens brand identity and workflow efficiency, proving that less can truly be more.
Inspired by this transformation? Reach out to us today using the WhatsApp icon on the bottom right of the website and let’s begin designing your dream space.

