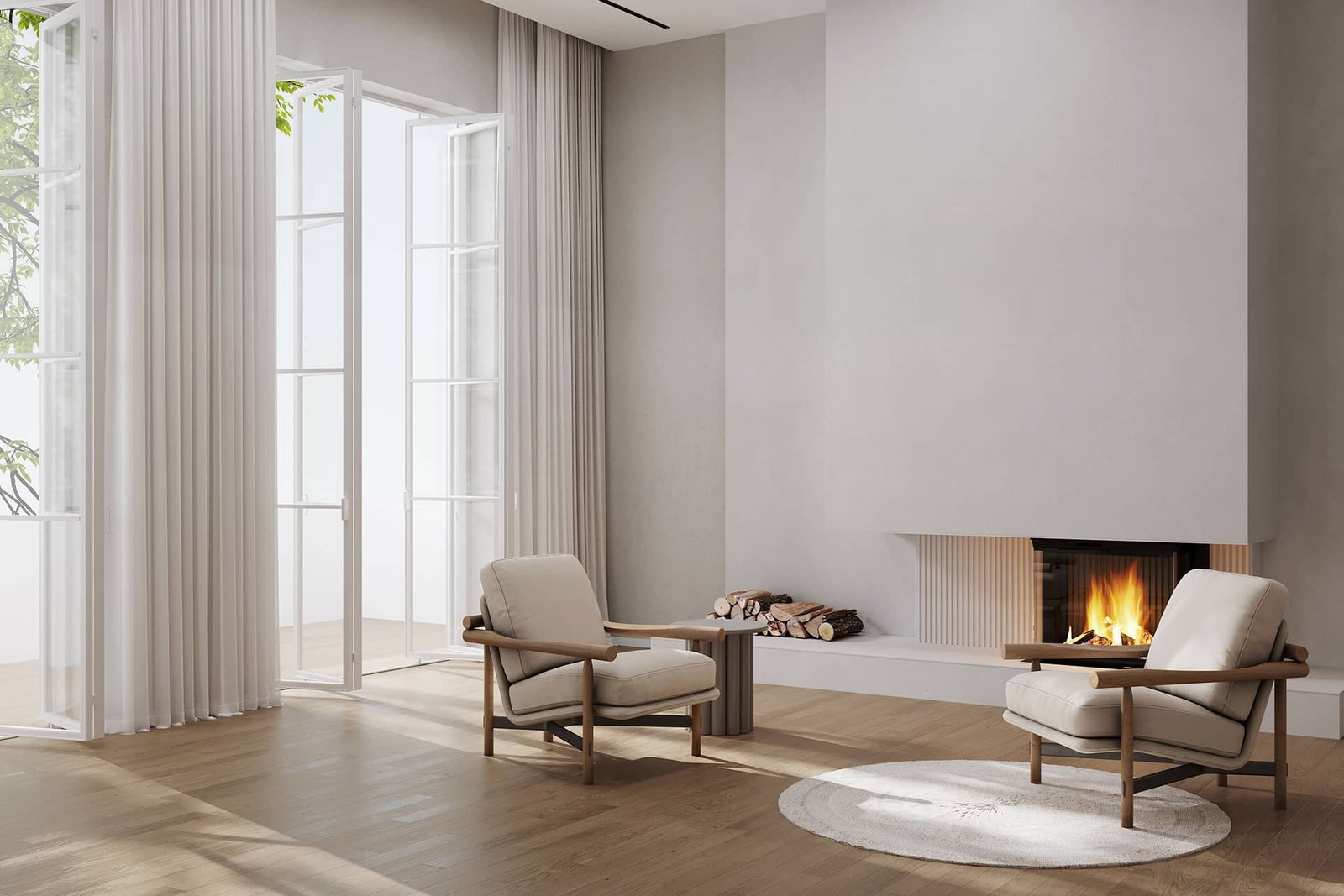This private beachfront villa was designed to evoke a serene connection between indoor living and the surrounding natural beauty. Our goal was to create a tranquil retreat—calm, airy, and grounded in organic simplicity.
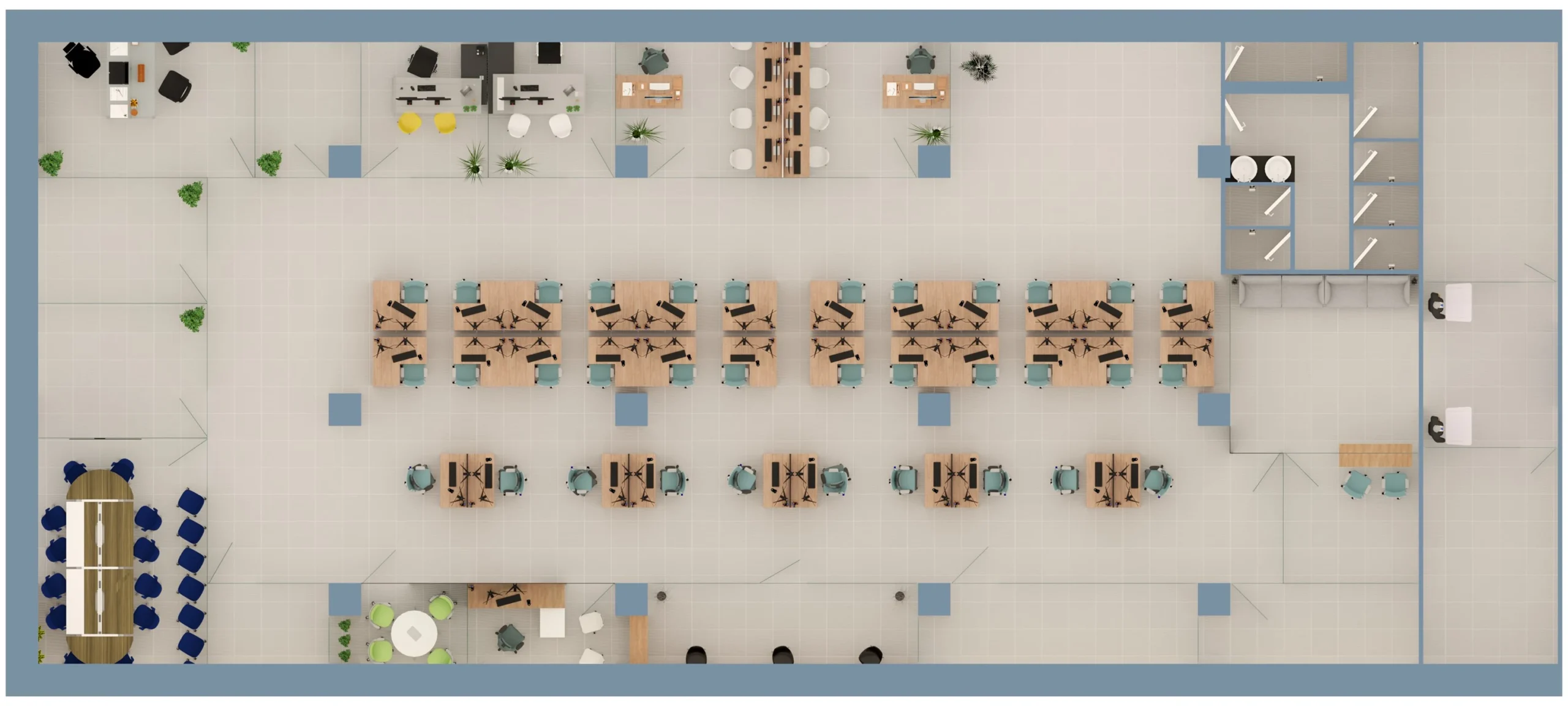
DSV Global
Commercial
Modern Professional Aesthetic
Lorem ipsum dolor sit amet, consectetur adipiscing elit. Ut elit tellus, luctus nec ullamcorper mattis, pulvinar dapibus leo.
We begin with an in-depth consultation to understand your lifestyle, space, and vision. Every detail matters.
We craft a tailored concept—moodboards, layouts, and material selections—refined together to match your aesthetic and needs.
From sourcing to final styling, we manage execution with precision, turning plans into beautifully finished, livable spaces.
Lorem ipsum dolor sit amet, consectetur adipiscing elit. Ut elit tellus, luctus nec ullamcorper mattis, pulvinar dapibus leo.
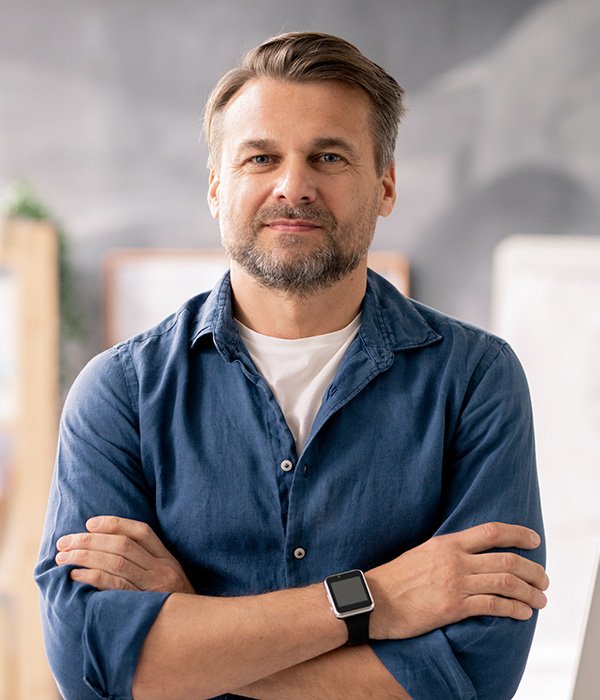
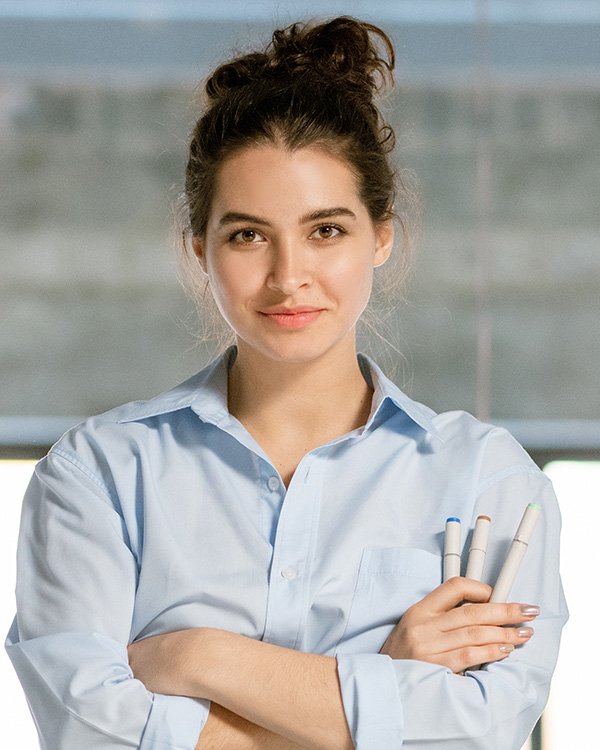
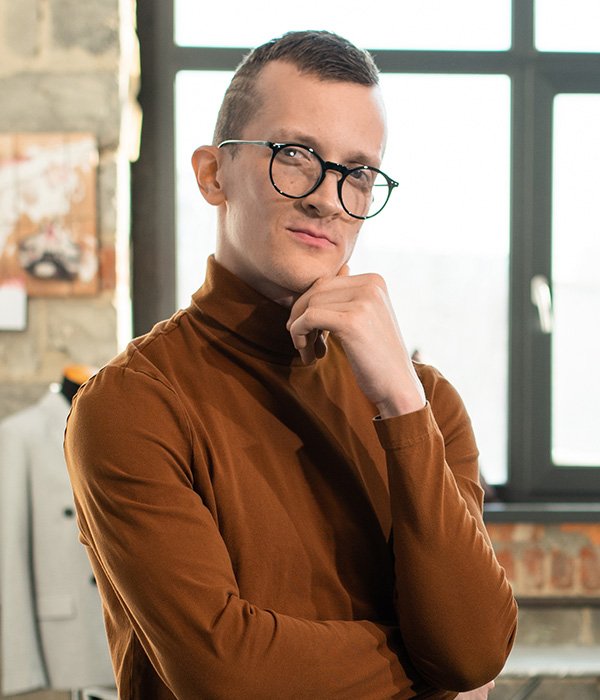
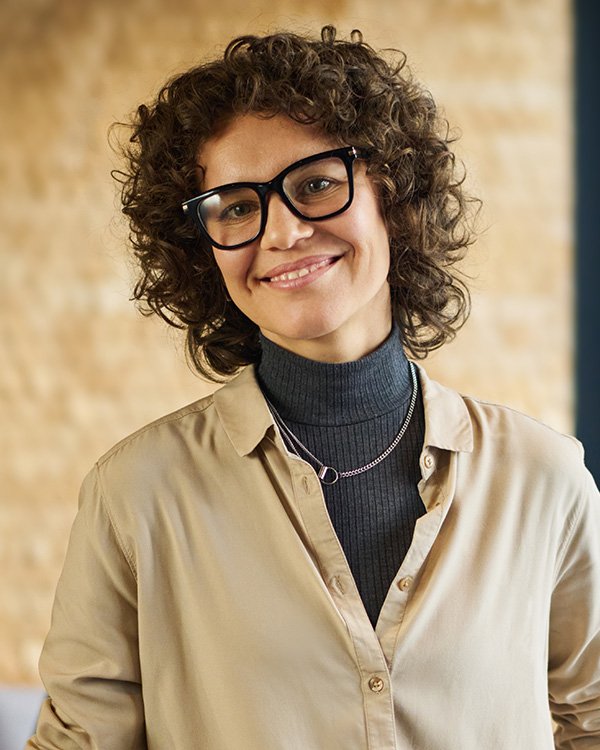
Lorem ipsum dolor sit amet, consectetur adipiscing elit. Ut elit tellus, luctus nec ullamcorper mattis, pulvinar dapibus leo.
