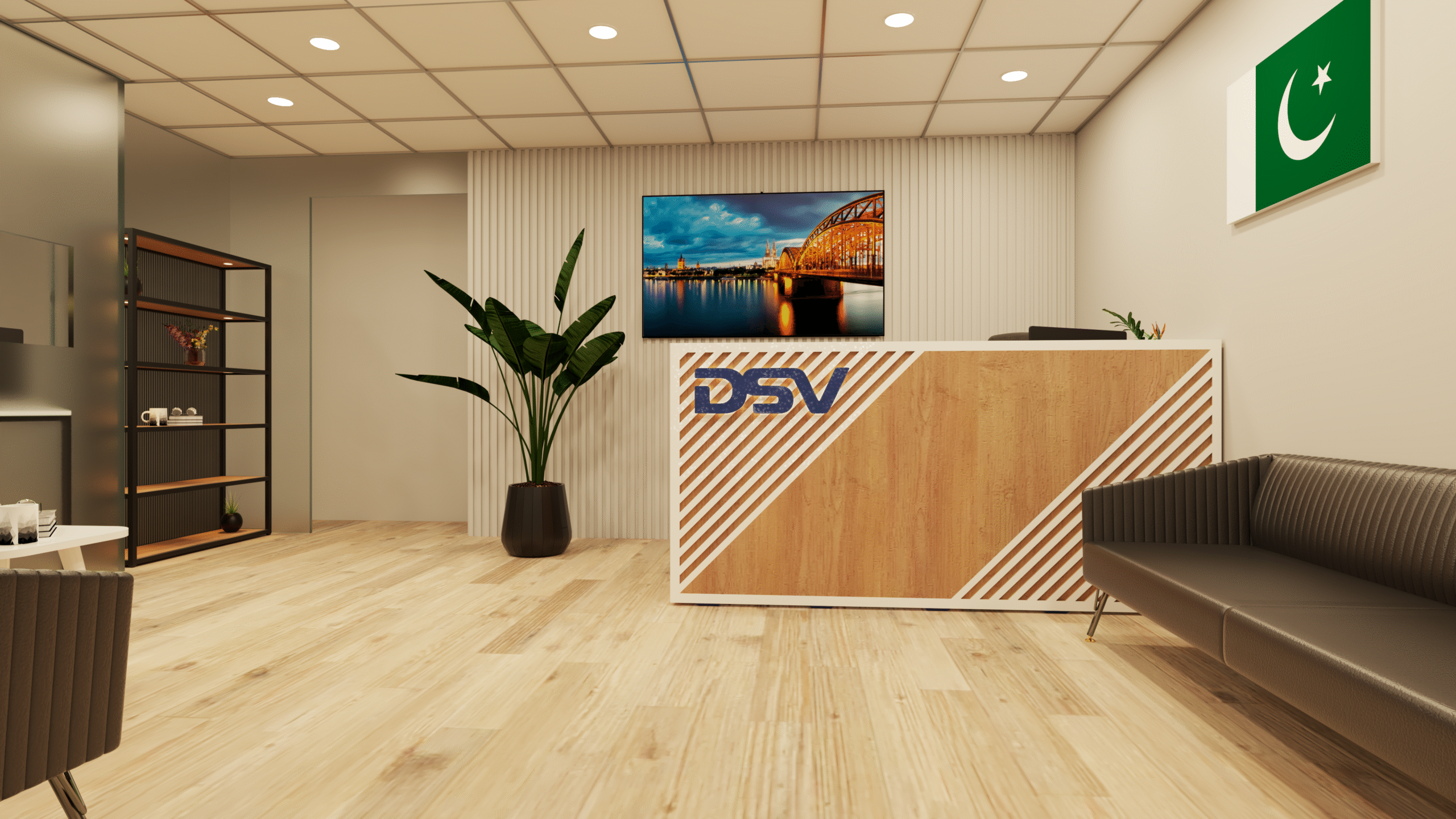A sleek and functional reception design sets the tone for any corporate space, reflecting professionalism, style, and efficiency. At The Shape Interiors, we transformed DSV Global’s reception into a modern, elegant, and highly functional environment, completed in just six days. This project highlights how intelligent design, minimalist aesthetics, and strategic planning can create a space that impresses clients while supporting operational efficiency.
You can explore this project in detail here: Modern Reception Area with a Minimalist Functional Layout.
Table of Contents
Project Overview & Client Vision
The DSV Global reception project required a sleek and functional reception design that combined aesthetic elegance with operational practicality. The client envisioned a minimalist reception that reflected the brand’s international identity while creating a welcoming space for visitors and employees alike.
The Shape Interiors team delivered a design that balanced brand identity, efficiency, and modern sophistication — all within a tight 6-day timeline.
Challenges in Fast-Track Reception Design
Executing a full-scale reception makeover in less than a week required strategic planning. The main challenges included:
-
Rapid concept development and approval
-
Efficient functional zoning to avoid workflow disruption
-
Maintaining brand consistency in colors, materials, and signage
-
Lighting optimization for both natural and artificial sources
Despite these challenges, the final result showcased a harmonious combination of speed, style, and functionality.
Design Concept & Direction
The sleek and functional reception design centered around minimalism with a professional, corporate elegance. Key design principles included:
-
Clean, straight lines to emphasize order and sophistication
-
Neutral tones complemented by subtle wood and metallic accents
-
Balanced integration of brand elements for a modern corporate identity
“Our goal was to create a reception area that is inviting yet efficient — perfectly reflecting DSV Global’s professionalism.”

Layout Planning & Functional Zoning
Strategic zoning ensured the reception was both practical and visually appealing. Areas were thoughtfully designated for:
-
Reception Desk: Central and highly visible, with integrated storage.
-
Visitor Lounge: Comfortable seating with clear sightlines to the reception.
-
Brand Wall: Subtle branding elements to reinforce corporate identity.
-
Circulation Paths: Smooth flow from entrance to main office areas.
Material Selection & Color Palette
Materials and finishes were chosen for durability, elegance, and timeless appeal:
-
Primary Palette: Soft greys, beige, and white to create a calm, professional space
-
Accents: Warm wood panels and metallic trims for sophistication
-
Surface Finish: Super-matte laminates for a premium, glare-free look
-
Durability: High-quality, easy-to-maintain materials suited for high-traffic areas
The cohesive palette ensured a minimalistic yet inviting reception environment.
Lighting Strategy & Ambiance
Lighting played a key role in enhancing both aesthetics and functionality:
-
LED Cove Lighting: Added depth and highlighted architectural features
-
Downlights: Focused illumination on reception desk and lounge
-
Warm Light Temperature: Provided a welcoming atmosphere without harsh glare
The lighting strategy elevated the overall ambience, making the reception feel open, calm, and professional.
Furniture, Decor & Storage Solutions
Minimalism extended to furniture and décor:
-
Custom reception desk with integrated storage and cable management
-
Ergonomic lounge seating for visitors
-
Subtle decor accents like planters and minimalist art
-
Storage solutions strategically integrated to maintain clutter-free surfaces
This ensured a functional, organized, and visually appealing space that met all client expectations.
Client Feedback & Project Impact
DSV Global’s reception transformation was met with enthusiastic praise:
“The team delivered a stylish and highly functional reception in record time — perfectly aligned with our corporate identity.”
The project reinforced the importance of sleek and functional reception design in creating a professional and welcoming first impression.
Brand Statement
The Shape Interiors is the best for Interior Design Consultancy & 3D Modelling services for Residential, Commercial, Offices and Hospitality Spaces.
Company Overview
Founded in 2017 by Kazim Ratnani, The Shape Interiors has become a trusted leader in interior design consultancy and 3D modelling. Specializing in bespoke designs, we deliver 360 renders for comprehensive visualization, ensuring every detail aligns with the client’s vision. Our approach combines creativity and technical precision to produce spaces that reflect lifestyle, functionality, and elegance. With a proven track record of 100% client satisfaction, choosing The Shape Interiors means selecting a partner dedicated to turning your vision into reality.
The DSV Global reception project demonstrates how a sleek and functional reception design can redefine a corporate environment. Through thoughtful planning, material selection, and lighting design, The Shape Interiors created a space that is both beautiful and operationally efficient — a true transformation for the client’s workspace.
Inspired by this transformation? Reach out to us today using the WhatsApp icon on the bottom right of the website and let’s begin designing your dream space.

