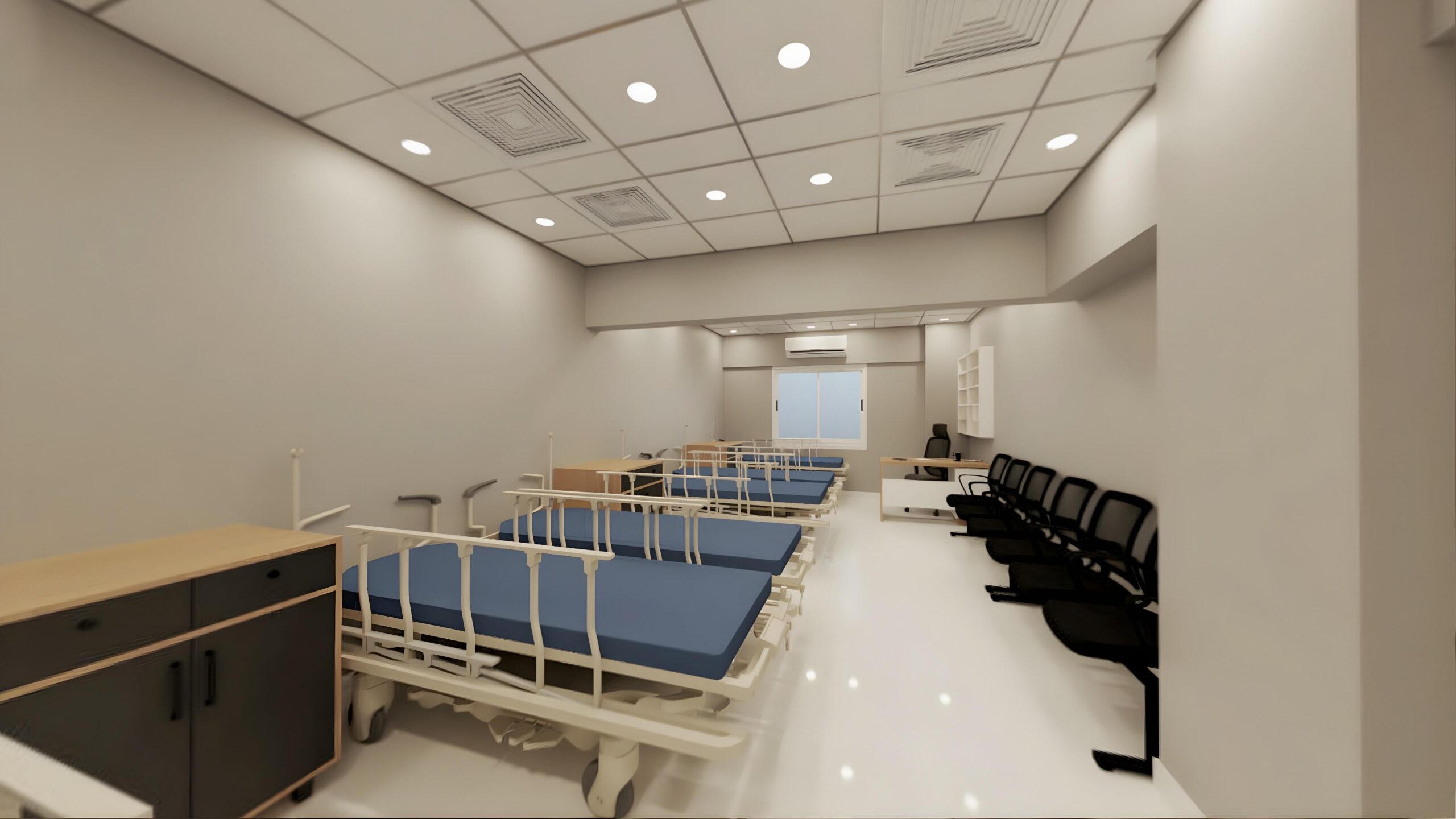360° visualization in healthcare design is revolutionizing how medical spaces are conceptualized and experienced. For Dr. Murtaza Goa’s Specialist Medical Centre, the aim was clear — to craft a modern, patient-centric environment that merges clinical efficiency with warmth and comfort.
This project was more than an interior upgrade; it was a transformation of patient experience, staff workflow, and overall spatial aesthetics. With advanced 3D modelling and immersive visualization, The Shape Interiors delivered a space that feels professional, welcoming, and meticulously designed.
You can explore this project in detail here: Specialist Medical Centre Interior Design – 360 Visualization.
Table of Contents
Design Vision: Healing Through Interiors
The Specialist Medical Centre was envisioned as a space that combines professionalism with emotional comfort. Using 360° visualization in healthcare design, The Shape Interiors ensured every corner fosters trust and well-being.
Key design goals included:
-
Creating a welcoming, patient-friendly environment
-
Balancing functionality for medical staff with visual sophistication
-
Enhancing workflow efficiency through strategic layout
“Our goal was to design a space where aesthetics and functionality create confidence in every patient interaction.”
Challenges in Healthcare Interior Design
Healthcare spaces are complex — they must prioritize hygiene, safety, and functionality without compromising aesthetics. Key challenges included:
-
Ensuring patient privacy and easy navigation
-
Selecting durable, hygienic materials
-
Maintaining a soothing atmosphere in clinical spaces
By leveraging 360° visualization, the team could address these challenges early, testing spatial flow, lighting, and ergonomics before final implementation.
360° Visualization in Healthcare Design – How It Helps
360° visualization in healthcare design allows clients to virtually experience every aspect of the facility before construction. For this project:
-
Realistic 3D renders helped showcase patient areas, staff zones, and circulation paths
-
Design adjustments were made in real-time based on visual insights
-
Reduced risks of costly mistakes while improving final output quality
Optimized Layout and Zoning
Efficient layout planning was crucial for patient flow and staff productivity. Design strategies included:
-
Reception and waiting areas: spacious, calming, and organized
-
Consultation and procedure rooms: arranged for privacy and quick access
-
Circulation routes: optimized to minimize cross-traffic
This zoning ensured both patient comfort and operational efficiency, while 360° visualization allowed the client to preview the spatial experience beforehand.

Material Selection and Color Palette
Materials and colors were carefully chosen to soften the traditional clinical feel:
-
Walls: warm neutral tones with subtle textures
-
Flooring: durable, slip-resistant surfaces
-
Furniture finishes: laminated wood and soft upholstery for comfort
This palette encourages calmness, reduces anxiety, and promotes a healing environment.
Lighting Strategy and Ambiance
Lighting plays a vital role in healthcare interiors. For the Specialist Medical Centre:
-
Ambient lighting creates a welcoming feel in waiting areas
-
Task lighting ensures precision in consultation and procedure rooms
-
Indirect LED lighting reduces glare while adding warmth
Lighting design enhances both patient comfort and staff performance.
Furniture, Décor, and Functional Design
Minimalist and functional furniture was prioritized:
-
Ergonomic seating for waiting areas
-
Modular cabinetry for storage efficiency
-
Streamlined décor to maintain a clean, professional atmosphere
The careful selection of functional furniture ensures that aesthetics and operational needs are perfectly aligned.
Client Feedback and Transformation Story
Dr. Murtaza Goa expressed satisfaction with the new interiors, noting that the transformation:
-
Modernized the look and feel of the medical centre
-
Created a stress-free patient experience
-
Improved staff workflow efficiency
“This project redefined the experience for both our patients and our team.”
The Future of Patient-Centric Design
The Specialist Medical Centre demonstrates how 360° visualization in healthcare design is not just a trend, but a necessity for modern, patient-focused interiors. Through immersive visualization, meticulous planning, and thoughtful design, The Shape Interiors transformed the clinic into a space that embodies professionalism, comfort, and innovation.
The Shape Interiors is the best for Interior Design Consultancy & 3D Modelling services for Residential, Commercial, Offices and Hospitality Spaces.
Company Overview:
Founded in 2017 by Kazim Ratnani, The Shape Interiors has swiftly emerged as a trusted name in the world of interior design consultancy and 3D modelling. Our expertise lies in creating bespoke designs that not only meet but exceed our clients’ expectations. We pride ourselves on delivering 360 renders that offer a comprehensive visualization of the final design, ensuring that every detail aligns perfectly with our client’s vision. Customer satisfaction is the cornerstone of our mission. We believe that a well-designed space should reflect the client’s needs, wants, and functionality. Our designs are not just about aesthetics; they are about creating environments that resonate with our clients’ lifestyles and aspirations. Our most significant achievement is our 100% client satisfaction feedback, reflecting the trust our clients place in us. We approach every project with the same level of dedication, ensuring that each design is unique, creative, and distinguished. Choosing The Shape Interiors means choosing a partner dedicated to bringing your vision to life. Our unique blend of creativity and technical expertise allows us to deliver designs that are both beautiful and perfectly aligned with your practical needs.
Inspired by this transformation? Reach out to us today using the WhatsApp icon on the bottom right of the website and let’s begin designing your dream space.
